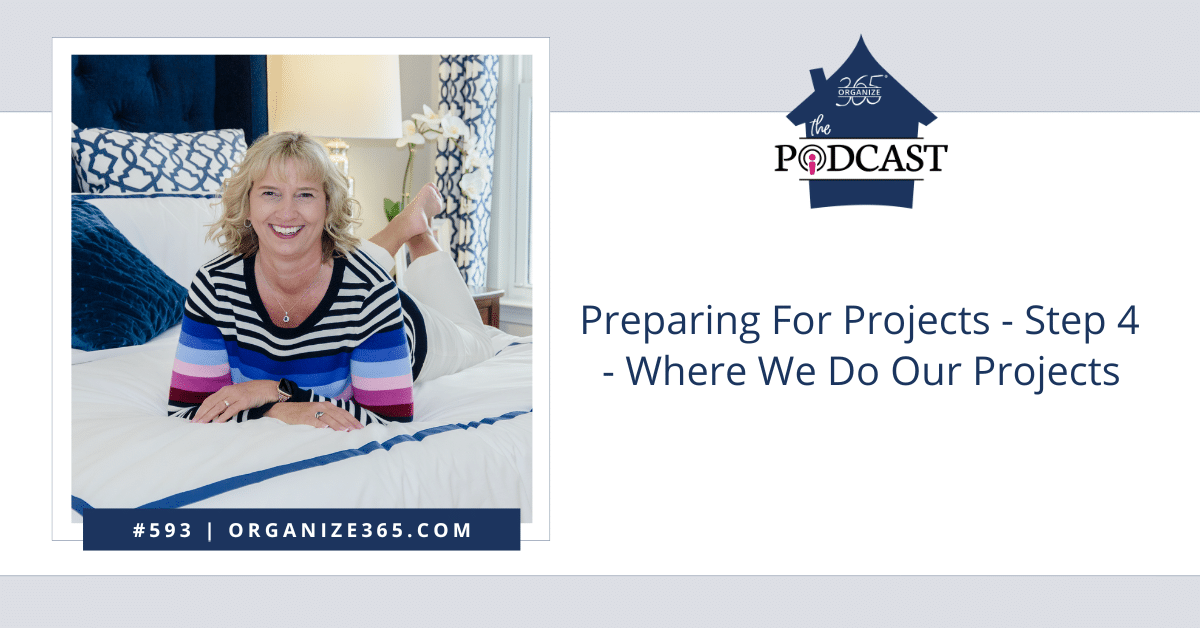
Ok, just one more detail we need to nail down before you start your project – identify your project space.
We all have a lot going on and I’m guessing a lot of projects. It’s ok to be working on more than one thing at a time. In this episode I share some of those things that I have going on. But how do we organize the projects, have appropriate amounts of time to work on them, and a dedicated space where we can leave a few projects out that are “in progress?” Keep in mind, the biggest difference between work projects and home projects is that work is income generating and home is production generating. Once we finish this remodel and get Abby’s washer and dryer downstairs, we will not be generating income from that project, but we will have increased productivity for both of us. Keeping that in mind, you need to plan financial resources for these projects, too.
Ok, I had a moment of clarity recently. In preparation for this episode, I was thinking of my project workspaces. I realized almost always my work space has been my bed! I loved my room growing up. My mom would update it from time to time and I loved doing projects on my bed. Then when the kids came along? Again, it was my bed. I would help get them ready for bed, Greg would bathe them, and then we’d put them to bed. The kids liked me upstairs when they went to bed, so then I would work on projects in my room for the next 3-4 hours. In my bedroom, on my bed. As a rule, the kids did not go in our room because they were where I was and that was with them in the kitchen, likely. Therefore, the projects were out of the range of little hands.
Which brings me to an important point. Make sure all your basic supplies are in the project area. Back in the day, I made sure all my scrapbooking supplies were available in my project space. Make it easy for yourself so once you start you have all the things you need at your disposal.
The other project space, but really I’d have to label it as a workspace, was my kitchen. I love the layout of our family room, kitchen and dining room. When the kids were little, and I revisited this with Grayson, I sectioned off the rooms with baby gates to make one self contained room for us for the day. I remember I used to make awesome playdough (see recipe link below.) It lasted a long time. I kept it out of reach in the laundry room, but all the toys for playdough were within the kids’ reach. We basically lived in the kitchen. And as the kids grew, I would alter the cabinets for our needs. At one point, we needed one cabinet dedicated to medicine and vitamins. And I would “audition” the new arrangements. My friend, Carol, used to audition a set up or furniture. Like a bookshelf, she’d audition it in a space in her house and, if it was functional, it stayed and was possibly upgraded. If it didn’t work in that place, then she would audition it in other places. I encourage you to do the same. Try out a desk in your bedroom. If you like it and it works for your life, keep it there. Maybe you get a nicer, better quality desk or realize you need one with drawers or more work space. But you get the idea.
I want to give you permission to have those project piles around without stressing. Our homes are lived in, not museums. It’s about making peace with the ebb and flow of project life. Honestly, it’s refreshing. It’s all about being smart with your space and making it fit your project lifestyle.
EPISODE RESOURCES:
- Lisa’s Playdough Recipe
- The Sunday Basket®
- The Paper Solution®
- The Household Operations Binder
- Sign Up for the Organize 365® Newsletter
Did you enjoy this episode? Please leave a rating and review in your favorite podcast app. Share this episode with a friend and be sure to tag Organize 365® when you share on social media!



